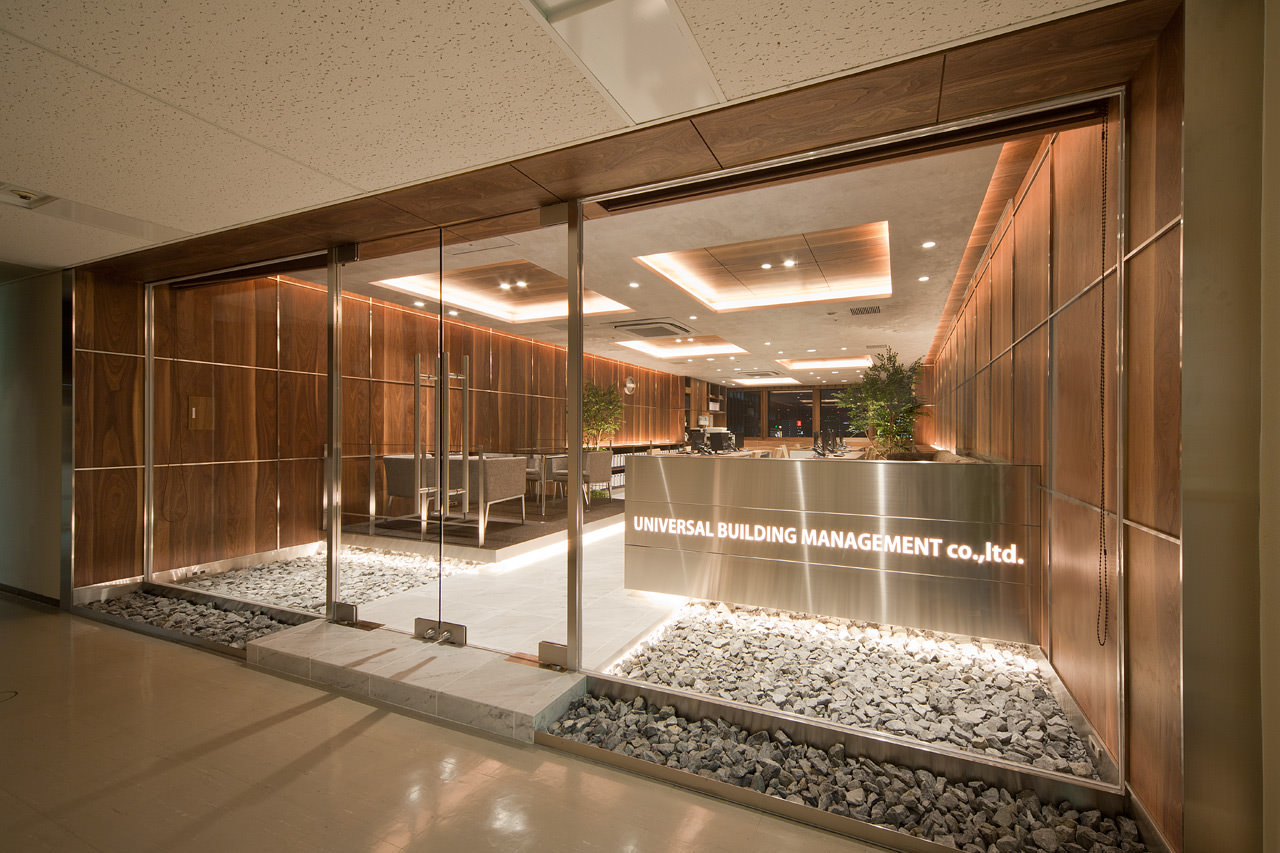







大阪駅前にある有名な歴史あるビルの10階にあるオフィスのデザイン。
クライアントは不動産業でこれから飛躍するために本店を新たに構えるため、新しいオフィスを設けました。その計画においてメインとなるのはゲストが入る接客スペース。意識したのはゲストがこの場所に来た時、クライアントの仕事内容とリンクするようにこれからさらにステップアップできる場所としていかに印象付けることができるかと思い考えました。
そこでゲストが商談される接客スペースは高揚感を誘うようにスキップフロアとし、共用通路の床レベルから高い位置にテーブル席、ソファ席を設けました。それらの床は「石」「緑」、壁、天井は「木」、「左官」といった大地、人の温もりを感じることができる「生」を感じる天然の素材や手仕事による仕上げで囲まれ、心地よくポジティブになることができるように演出しました。
そこはゲストにとって「ステージ」のように、石が敷き詰められた床の上に浮くように存在し、それらの視線の先に遠く見える大阪の繁華街・北新地の景色は普段みることのない、他にはないここだけのオフィスでの視点が存在し、ゲストを次の「ステージ」へと誘うことができるように演出しました。
An office design located on the 10th floor of a famous historical building in front of Osaka Station. The client has established a new office in the real estate industry to set up a new headquarters in order to make a leap forward. The main part of the plan is the customer service space that can be accessed by the guest. When I came to this place, I was wondering how to impress it as a place for further step-ups to be linked to the client's work. The customer service space to be negotiated there is a skip floor to induce a sense of excitement, and a table seat and a sofa seat are provided high above the floor level of the common aisle. The floors are `` stones '' and `` green '', the walls and ceilings are `` wood '' and `` plasterers '', and the earth is surrounded by natural materials and handicrafts that can feel the warmth of people and the `` life '' that can be felt. I directed it to be comfortable and to be a hospitable. It exists like a `` stage '' for the cast, floating on a stone-paved floor, and the scenery of Osaka's downtown area, Kitashinchi, which is far away from those lines of sight, is not usually seen. There is a unique perspective of this unique office, and we directed the guest to invite them to the next “stage”.

真白

MIO CLINIC OSAKA

LUV FISH?東京

NTT Data XAM Technologies Corporation Osaka

鮨場 七十二侯

KOU

レオン都市開発 大阪駅前オフィス

NICHINEN ENTRANCE

魚坐

緒乃

UNIVERSAL BUILDING MANAGEMENT co.,ltd TKOYO OFFICE

ALLEY SUPERNOVA

悦三郎

SaLe&PePe

CO&CO KYOTO

ESPICE

天ぷら うらかみ

ISN’T DOJIMA

isn't kyoto

AROMA CURLANCURLAN

Brocante Cafe 0 alto

Traditional Japanese Patisserie
菓楽

KITASHINCHI-KAI

NTT DATA ENGINEERING SYSTEMS
designlabo ANNEX

wine&coffee bar Giardino

SHIAWASE PHARMACY

UNIVERSAL BUILDING MANAGEMENT co.,ltd

NTT DATA ENGINEERING SYSTEMS
AM designlabo

北新地 福多亭

The Vintage

VIVACCHUS

福島 もう利

ワインバーD

MILLE
CARESSES

宝塚大劇場
フードコートリノベーション

緑地公園R邸
リノベーション

NTT DATA ENGINEERING SYSTEMS
RP TECNICAL CENTER OSAKA

宝塚ホテル ベーカリー&カフェ
三木SA店

三木サービスエリア
レストラン棟

Sushisho-NAKAGAWA

心斎橋アクロスビル
サインリノベーション

堀江マンション
インテリアプロデュース

井上文尚堂