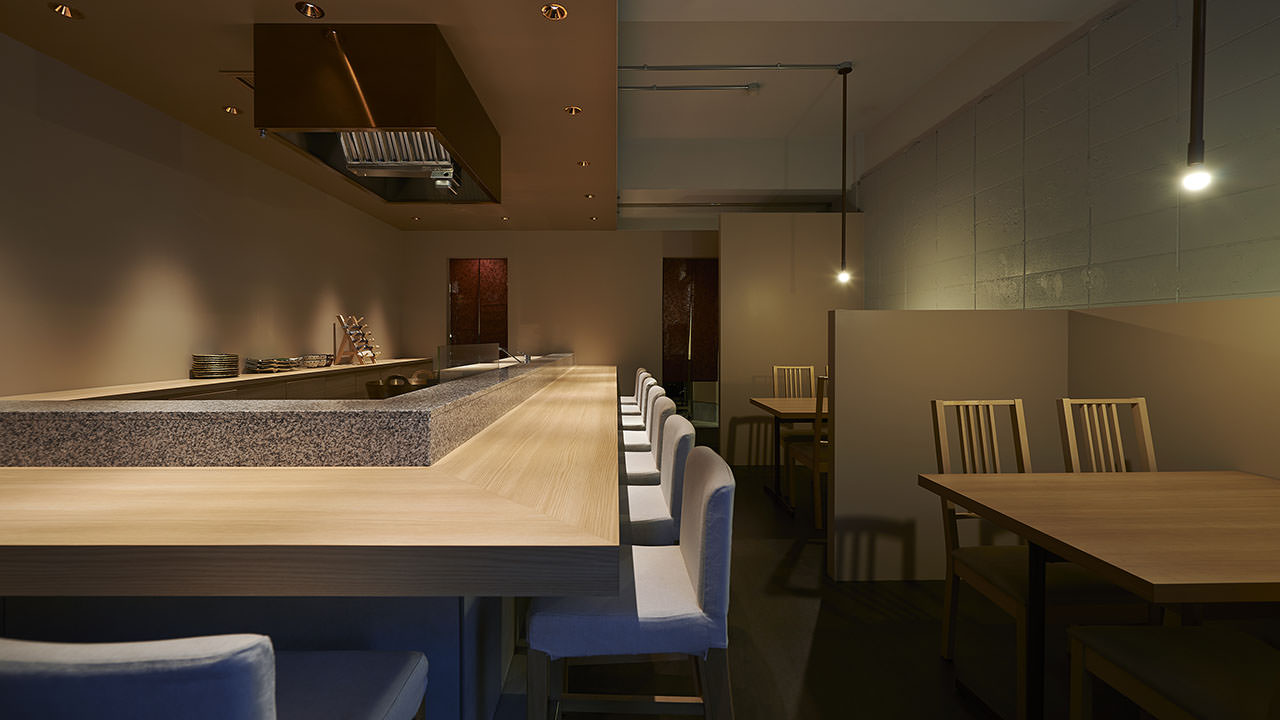





大阪市内福島にある道路に面した天ぷら屋さん。
場所は大通りから一歩入った所にあり、隠れ家としてお店の顔を持つ一方で外部からでも店内が少しでもわかるようご要望されました。
また、カウンターをメインとし、個室的空間としてテーブル席が利用できるようなレイアウトをご要望されました。
また、限られたコストの中でいかに既存を利用するかということも検討しました。
そこでカウンターを中心に新設されている部分を箱にみたて、箱にカウンターを設置したような形状としました。
その箱が既存の空間に配置されており、ファサードにも顔を出しているような構成とし、カウンターメインであることをアピールしました。
その箱以外の部分(天井や一部壁)は既存とし、新設の箱との対比で新設の箱にあるカウンターがより浮かび上がるようにしました。
また、箱以外の顔はほぼガラスとし、店内(カウンター)が見えるつくりとし外部からも店内が見えるようにしました。
また、テーブル席には着席すると人の気配を感じさせないぐらいの高さのパーティションを設置し個室的空間でありながら圧迫感を感じさせないようにかつ、外部から奥まで見渡せて、カウンター全体が見えるようレイアウトしました。
それらの効果により、隠れ家として利用できる空間となりました。
そして、様々な方にお店を利用して頂きたいという思いが込められたシンプルにお料理を見せるお店を目指しました。
Tempura shop facing the road in Fukushima, Osaka city. The location is just one step from the main street, and while holding the face of the shop as a hideaway, it was requested to be able to understand the inside of the shop at least from outside. In addition, we requested a layout with a main counter and a table space that could be used as a private room. We also looked at how to use existing ones at a limited cost. Therefore, we looked at the newly installed part around the counter in a box, and made the shape like a counter installed in the box. The box is placed in the existing space and the facade is also exposed, making it appealing that it is the main counter. The parts other than the box (the ceiling and some walls) are already existing, and the counters in the new box stand out more in comparison to the new box. In addition, the face other than the box is almost glass, so that the inside of the store (counter) can be seen so that the inside of the store can be seen from the outside. Also, at the table seats, partitions are installed that are high enough to not feel the sign of people when seated, so that they do not feel a feeling of oppression even though it is a private room, and you can look from the outside to the back so that you can see the whole counter I laid it out. With these effects, it became a space that can be used as a hideaway. And we aimed to be a shop that simply shows food with the desire to let various people use the shop.

真白

MIO CLINIC OSAKA

LUV FISH?東京

NTT Data XAM Technologies Corporation Osaka

鮨場 七十二侯

KOU

レオン都市開発 大阪駅前オフィス

NICHINEN ENTRANCE

魚坐

緒乃

UNIVERSAL BUILDING MANAGEMENT co.,ltd TKOYO OFFICE

ALLEY SUPERNOVA

悦三郎

SaLe&PePe

CO&CO KYOTO

ESPICE

天ぷら うらかみ

ISN’T DOJIMA

isn't kyoto

AROMA CURLANCURLAN

Brocante Cafe 0 alto

Traditional Japanese Patisserie
菓楽

KITASHINCHI-KAI

NTT DATA ENGINEERING SYSTEMS
designlabo ANNEX

wine&coffee bar Giardino

SHIAWASE PHARMACY

UNIVERSAL BUILDING MANAGEMENT co.,ltd

NTT DATA ENGINEERING SYSTEMS
AM designlabo

北新地 福多亭

The Vintage

VIVACCHUS

福島 もう利

ワインバーD

MILLE
CARESSES

宝塚大劇場
フードコートリノベーション

緑地公園R邸
リノベーション

NTT DATA ENGINEERING SYSTEMS
RP TECNICAL CENTER OSAKA

宝塚ホテル ベーカリー&カフェ
三木SA店

三木サービスエリア
レストラン棟

Sushisho-NAKAGAWA

心斎橋アクロスビル
サインリノベーション

堀江マンション
インテリアプロデュース

井上文尚堂