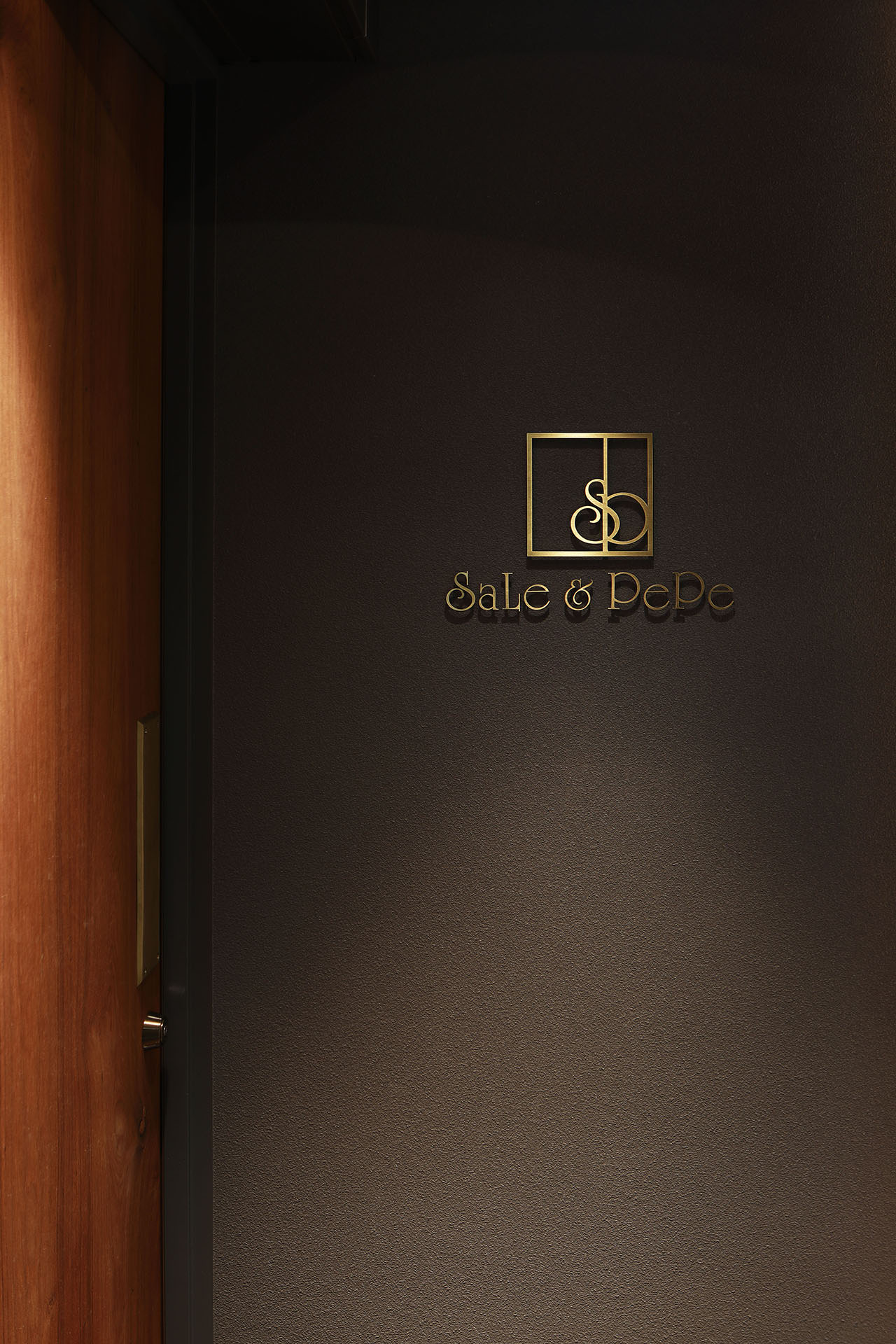







北新地で長い間営業されているイタリアンレストランの移転。
移転に伴い、カウンターをメインにコンパクトながらもこの街らしく、きらびやかで思いの詰まった空間を目指しました。
シェフのご要望である高級感とスタイリッシュを感じさせるゴールドとグレーを基調としカウンターはあえて耳を残した無垢のアフリカンチーク、カウンター正面には手作業で丹念に叩いた大理石を配置しました。
また、特注の椅子は発色の良い赤の本革を使い、アクセントとしました。
それらの素材が生かされるようにシンプルなレイアウト、納まりとしました。
また、個室も同様のカラーを基調とし、オリジナルの本革ソファを製作、便所にも特注のゴールドペンダント照明で高級感を演出しました。
きらびやかな素材、色やスタイリッシュな空間を背景に長く記憶に残るお店になればと思っています。
Relocation of an Italian restaurant that has been operating in Kitashinchi for a long time. Along with the relocation, we aimed for a glittering and full-inspired space that looks like this town, despite the fact that it is compact with a main counter.
Based on the chef's demands of gold and gray that give a sense of luxury and stylishness, the counter is made of solid African teak, which has left ears dare, and marble carefully hand-punched in front of the counter. In addition, the custom-made chair is accented with genuine red leather. The layout was simple so that those materials could be used.
In addition, the private rooms were based on similar colors, and original genuine leather sofas were produced. The custom-made gold pendant lighting in the toilets also created a sense of quality.
We hope to create a long and memorable store with glittering materials, colors and stylish space in the background.

真白

MIO CLINIC OSAKA

LUV FISH?東京

NTT Data XAM Technologies Corporation Osaka

鮨場 七十二侯

KOU

レオン都市開発 大阪駅前オフィス

NICHINEN ENTRANCE

魚坐

緒乃

UNIVERSAL BUILDING MANAGEMENT co.,ltd TKOYO OFFICE

ALLEY SUPERNOVA

悦三郎

SaLe&PePe

CO&CO KYOTO

ESPICE

天ぷら うらかみ

ISN’T DOJIMA

isn't kyoto

AROMA CURLANCURLAN

Brocante Cafe 0 alto

Traditional Japanese Patisserie
菓楽

KITASHINCHI-KAI

NTT DATA ENGINEERING SYSTEMS
designlabo ANNEX

wine&coffee bar Giardino

SHIAWASE PHARMACY

UNIVERSAL BUILDING MANAGEMENT co.,ltd

NTT DATA ENGINEERING SYSTEMS
AM designlabo

北新地 福多亭

The Vintage

VIVACCHUS

福島 もう利

ワインバーD

MILLE
CARESSES

宝塚大劇場
フードコートリノベーション

緑地公園R邸
リノベーション

NTT DATA ENGINEERING SYSTEMS
RP TECNICAL CENTER OSAKA

宝塚ホテル ベーカリー&カフェ
三木SA店

三木サービスエリア
レストラン棟

Sushisho-NAKAGAWA

心斎橋アクロスビル
サインリノベーション

堀江マンション
インテリアプロデュース

井上文尚堂