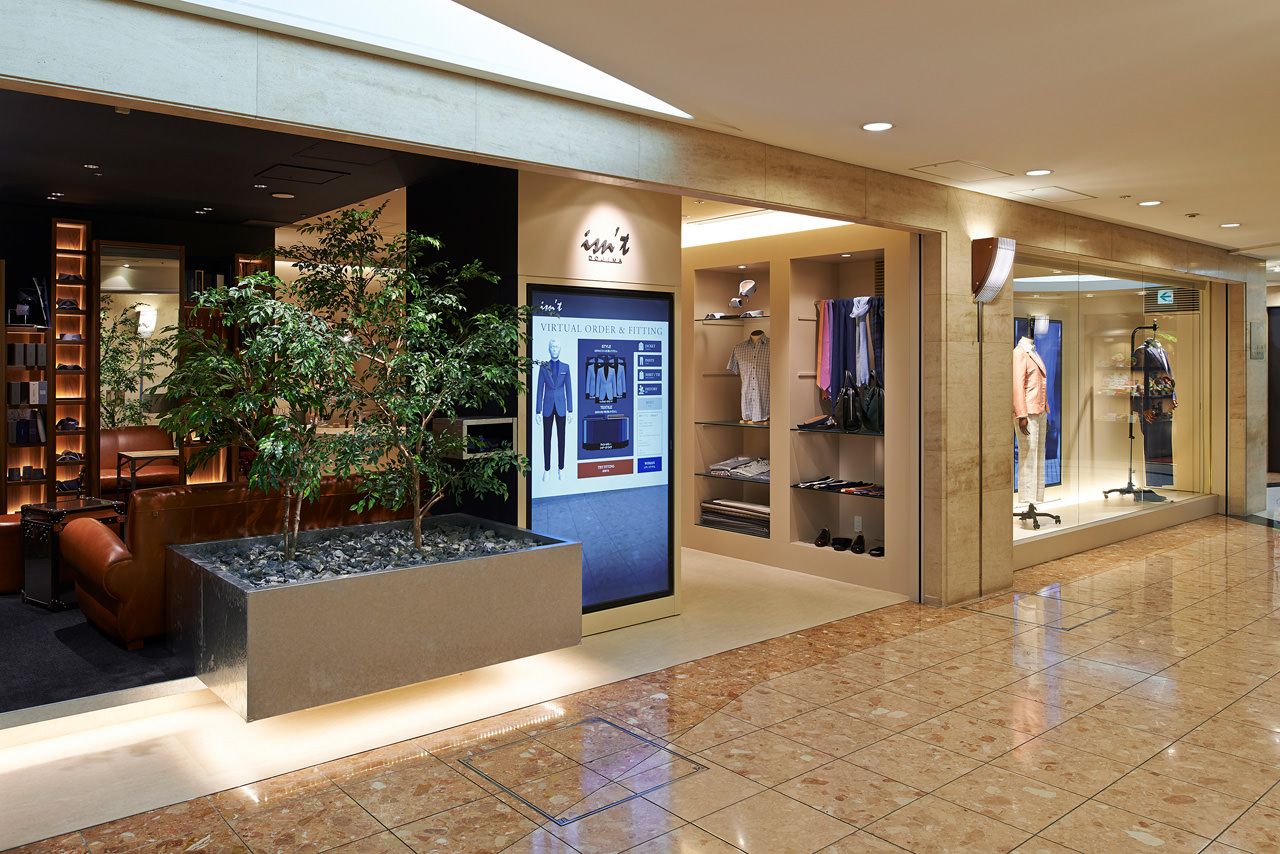





先に京都でデザインさせて頂いた仕立て屋さんの大阪市内堂島の支店のデザイン。堂島界隈では有名なオフィスビルの地下テナントフロアにあり、大型本屋さん等があるため、たくさんの人が行き交う通りに面しています。そんな場所にある中、普段なじみのないお客様にいかに入って頂くかがクライアントからのテーマでした。
そこで服だけでなく雑貨や色々な本ががディスプレイされたを空間をつくり、様々な情報収集やたわいもない話ができる、家のリビングのような場所を仕立てました。もう一方では仕立て屋さんとして、京都店と同じ色で空間を構成しシンプルに仕上げ、京都店と同じ仕立て屋さんとしての目指す方向性を統一させました。それらの違う要素をあえて空間としてはっきりわかるように黒い空間と白い空間に分けました。これは仕立て屋さんという導入口の間口を広げて、色々な人にここで気軽に服や情報を仕立ててほしいという思い、お店のアイデンティティとして服と真正面から向き合う本来の仕立て屋さんのイメージ、それらを表現した空間作りをめざしました。
The design of a tailor's branch in Dojima, Osaka, designed earlier in Kyoto. In Dojima area, it is located on the basement floor of a famous office building and has a large bookstore, so it faces the street where many people come and go. In such a place, the theme from the client was how to get the unfamiliar customers to enter.
Therefore, we created a space where not only clothes but also miscellaneous goods and various books were displayed, creating a place like a living room in a house where various information can be gathered and talks can be made. On the other hand, as a tailor, we made the space in the same color as the Kyoto store and finished it simple, unifying the direction we want as a tailor like the Kyoto store. These different elements are divided into black space and white space so that they can be clearly understood as spaces. This is to expand the frontier of the tailor, and hope that various people can easily tailor clothes and information here, as the identity of the shop, the image of the original tailor who faces the clothes directly from the front, Aiming to create a space that expresses it.

真白

MIO CLINIC OSAKA

LUV FISH?東京

NTT Data XAM Technologies Corporation Osaka

鮨場 七十二侯

KOU

レオン都市開発 大阪駅前オフィス

NICHINEN ENTRANCE

魚坐

緒乃

UNIVERSAL BUILDING MANAGEMENT co.,ltd TKOYO OFFICE

ALLEY SUPERNOVA

悦三郎

SaLe&PePe

CO&CO KYOTO

ESPICE

天ぷら うらかみ

ISN’T DOJIMA

isn't kyoto

AROMA CURLANCURLAN

Brocante Cafe 0 alto

Traditional Japanese Patisserie
菓楽

KITASHINCHI-KAI

NTT DATA ENGINEERING SYSTEMS
designlabo ANNEX

wine&coffee bar Giardino

SHIAWASE PHARMACY

UNIVERSAL BUILDING MANAGEMENT co.,ltd

NTT DATA ENGINEERING SYSTEMS
AM designlabo

北新地 福多亭

The Vintage

VIVACCHUS

福島 もう利

ワインバーD

MILLE
CARESSES

宝塚大劇場
フードコートリノベーション

緑地公園R邸
リノベーション

NTT DATA ENGINEERING SYSTEMS
RP TECNICAL CENTER OSAKA

宝塚ホテル ベーカリー&カフェ
三木SA店

三木サービスエリア
レストラン棟

Sushisho-NAKAGAWA

心斎橋アクロスビル
サインリノベーション

堀江マンション
インテリアプロデュース

井上文尚堂